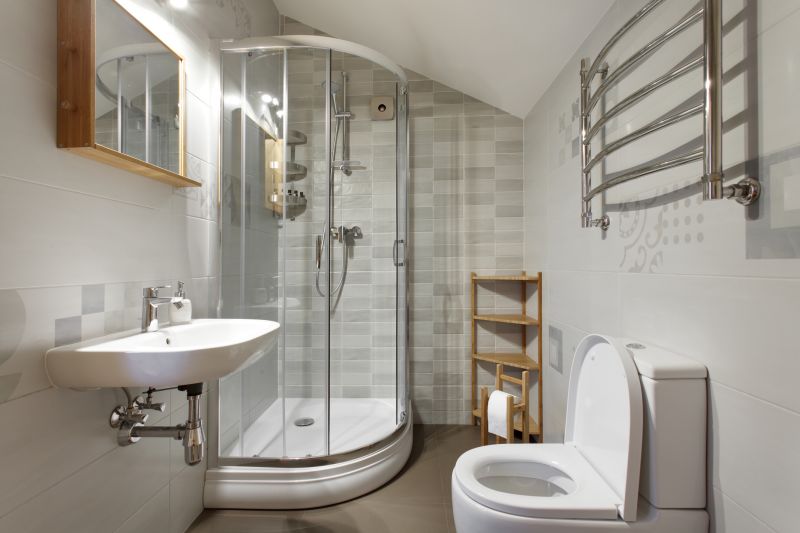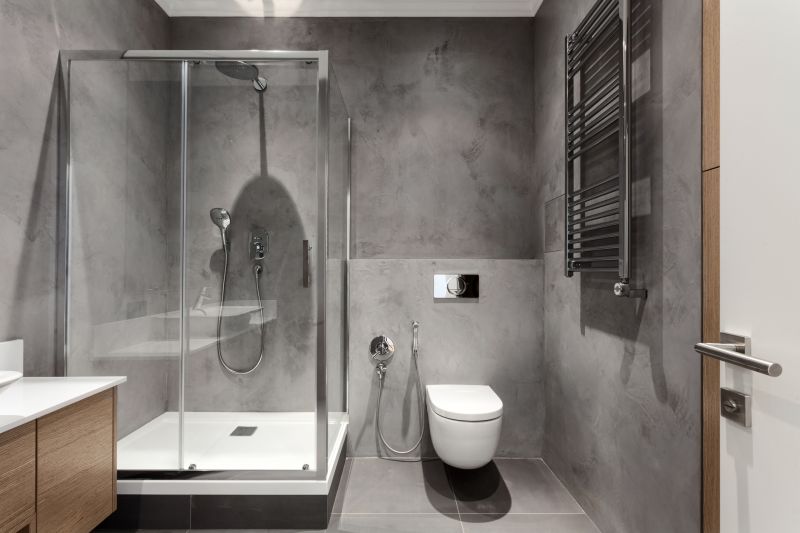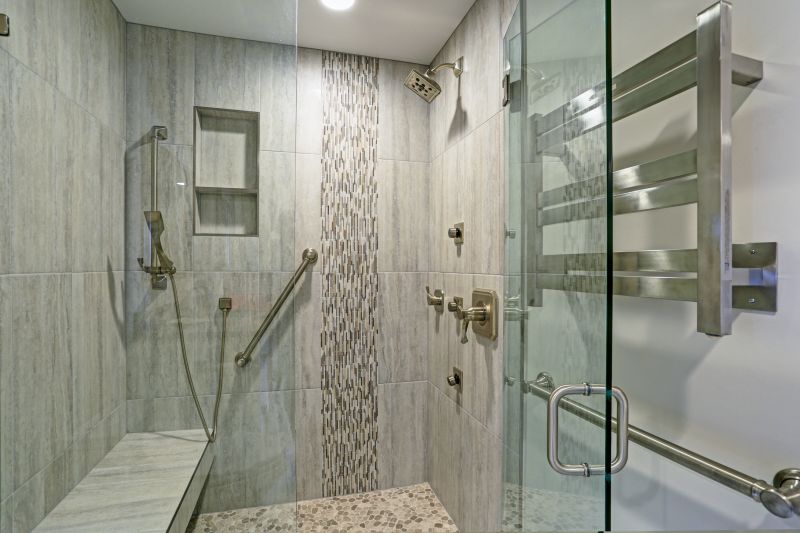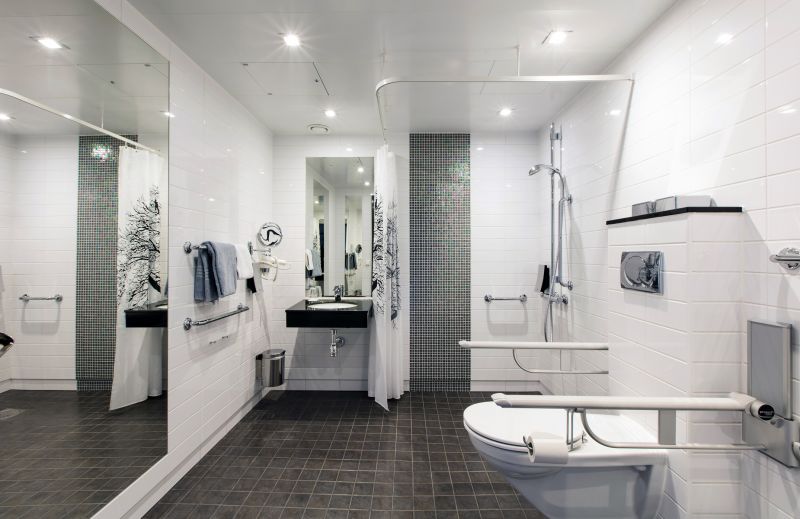Optimized Shower Layouts for Limited Bathroom Spaces
Designing a small bathroom shower involves maximizing space while maintaining functionality and style. Proper layout choices can make a compact bathroom appear larger and more inviting. Various configurations, such as corner showers, walk-in designs, and prefabricated units, offer versatile options suited for limited spaces. Thoughtful planning ensures accessibility and ease of use without sacrificing aesthetic appeal.
Corner showers utilize an often underused space, fitting neatly into a bathroom's corner. These layouts save space and can be customized with sliding or hinged doors to optimize accessibility.
Walk-in showers create an open feel in small bathrooms, eliminating the need for doors or curtains. They often feature a single glass panel and can include built-in seating or niches for storage.




Optimizing small bathroom shower layouts involves balancing space constraints with design elements that enhance comfort and utility. Incorporating clear glass panels can make the space appear larger, while strategic placement of fixtures maximizes available room. Compact shower stalls with built-in storage solutions help keep the area organized without cluttering the limited space. Additionally, choosing light colors and reflective surfaces can brighten the environment, creating an airy atmosphere.
| Layout Type | Advantages |
|---|---|
| Corner Shower | Saves space and fits into small corners, ideal for maximizing usable area. |
| Walk-In Shower | Creates an open, spacious feel, with easy access and modern aesthetics. |
| Recessed Shower | Built into the wall to save space, providing a sleek, integrated look. |
| Sliding Door Shower | Prevents door swing space, suitable for tight layouts. |
| Curbless Shower | Offers seamless transition from bathroom floor, enhancing accessibility. |
Incorporating innovative design ideas can further enhance small bathroom showers. Using multi-functional fixtures, such as combined showerheads and benches, maximizes utility without occupying extra space. Vertical storage options like tall, narrow shelves or niches help keep essentials within reach while maintaining a clean appearance. Lighting plays a crucial role; installing recessed or wall-mounted fixtures ensures the space remains bright and welcoming.

